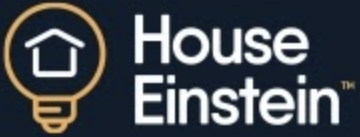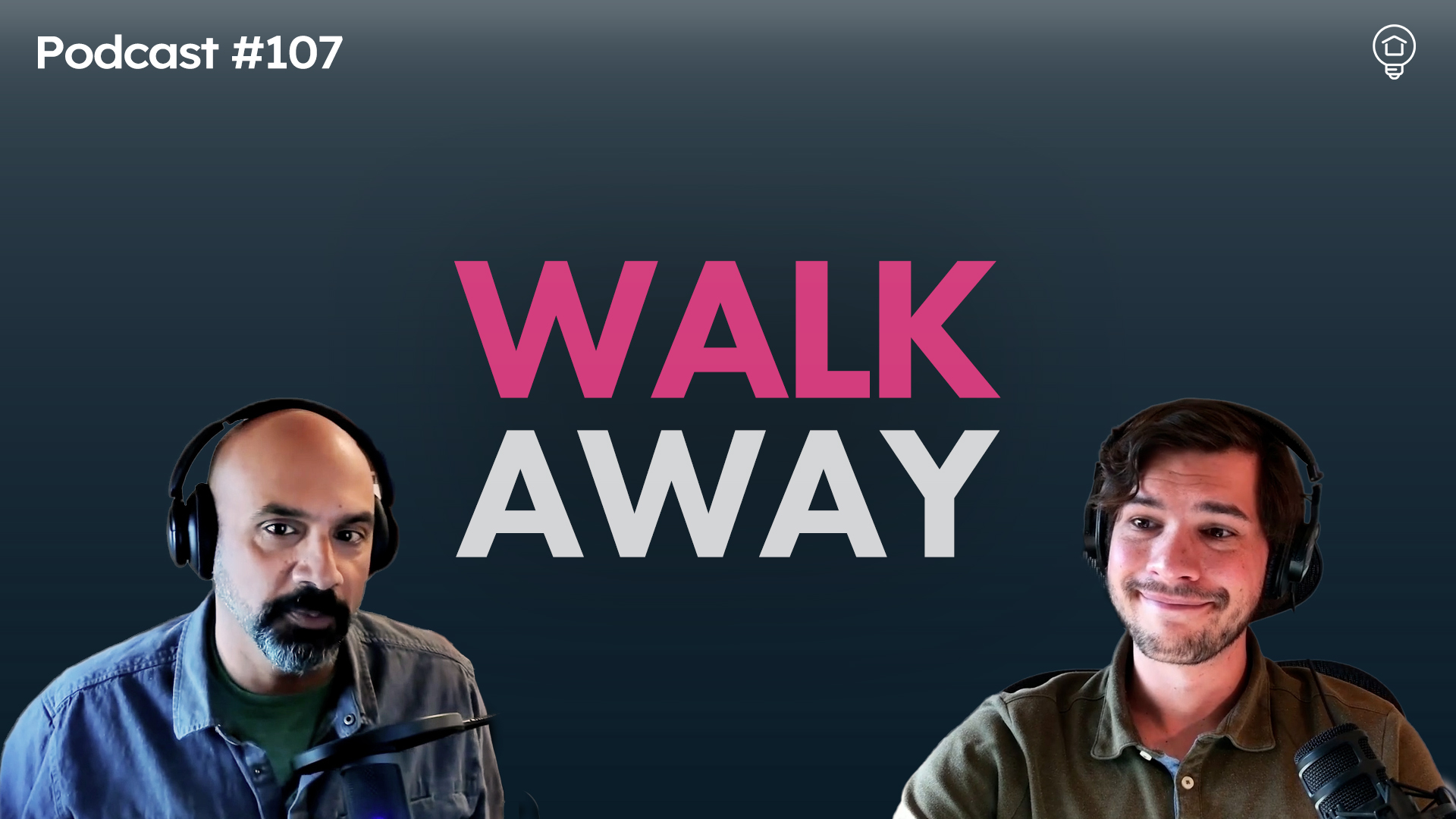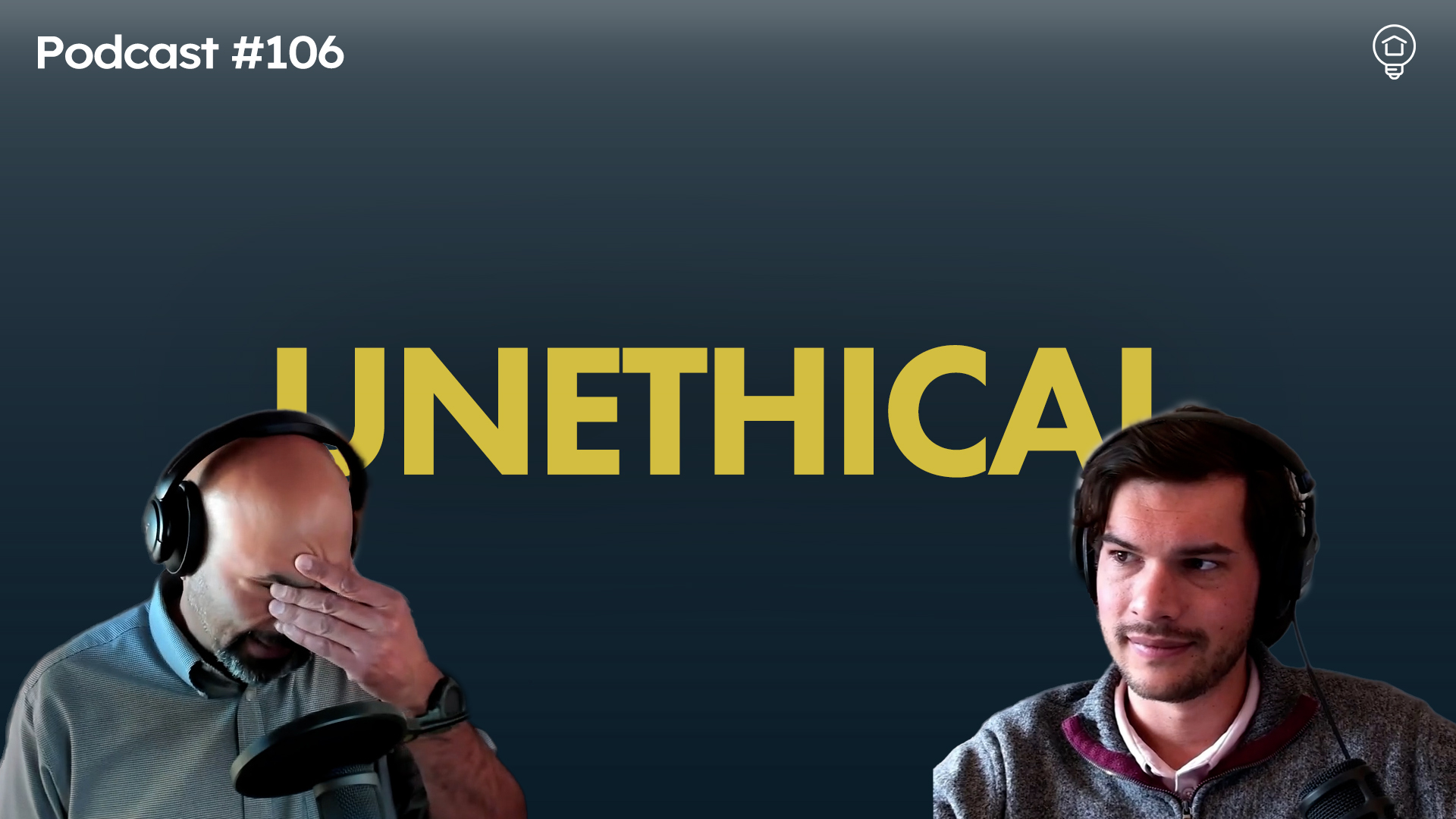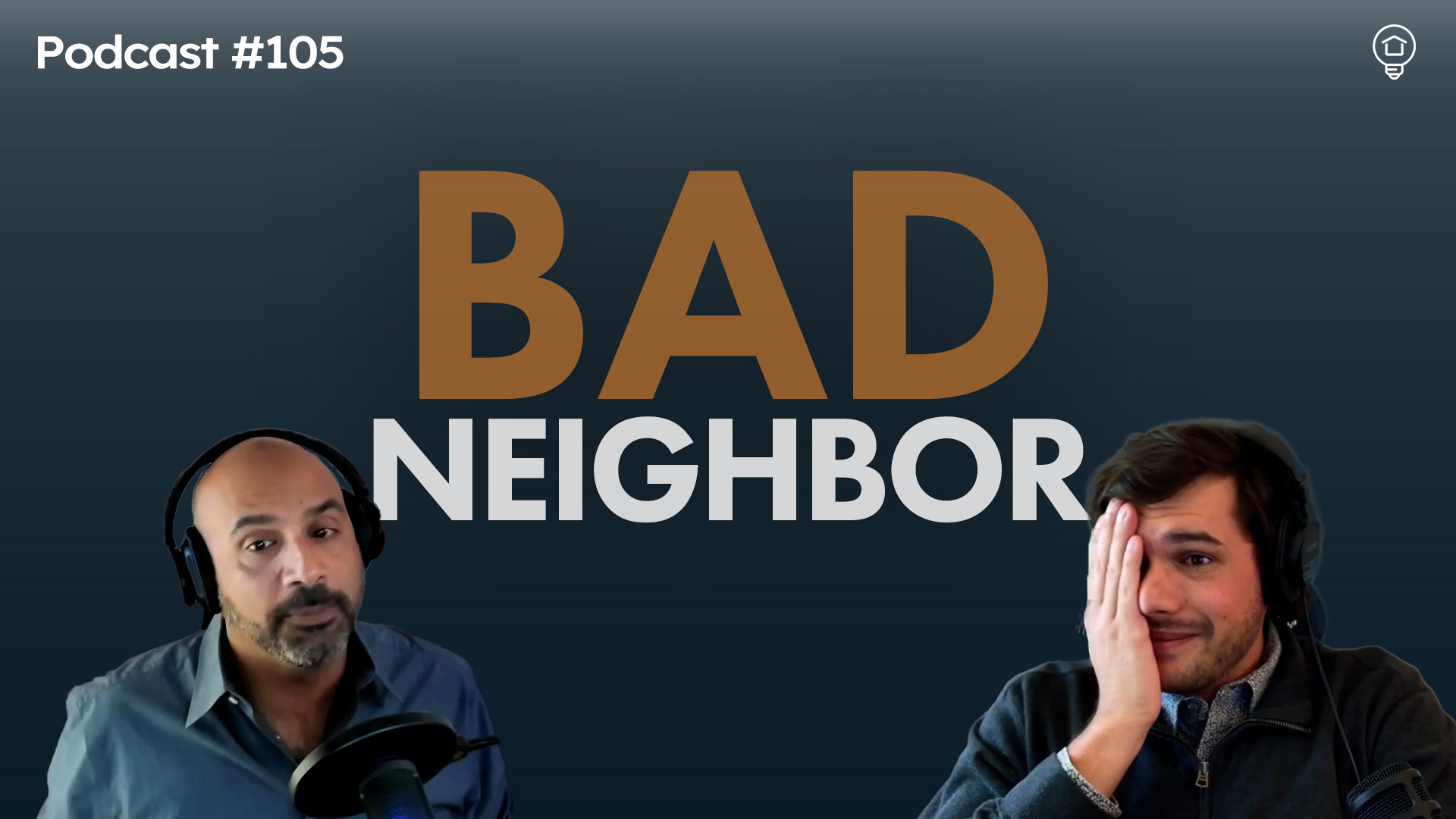The Peloton – Photo Tour and Impressions
by Osman Parvez
—-
Last month, residents finally started moving into The Peloton.
With phase one’s recent completion, we headed down to The Peloton to take a look at a few units. Phase one includes the two east buildings with about 200 residential units, and the three floor community building.
Shots of the exterior were posted with the development map update, and we’ve posted two new sets of the interiors of a loft and two bedroom. Note that the units do not come furnished. The loft is 956 square feet and priced at $409,400. The two bedroom is 1,673 square feet and priced at $661,400. In addition, the homeowners dues are $3.35 per year per square foot. That’s $214 per month for the loft and $467 per month for the two bedroom.
From the 42 pictures on Flickr, it’s my pleasure to give a brief photo tour.
First off, the loft.

After walking in, turn immediately to the left and you’ll find the kitchen area. The first thing I noticed was the exposed, concrete ceilings. The main room of all of the lofts have this in common. It made the unit seem a bit more spacious, and in my opinion didn’t detract from it aesthetically. Every unit comes in an amber, natural, driftwood, or impala style that dictates the colors of the wood and 1″ granite counter tops. This is amber.

Here is the living room area with windows and fireplace. In this arrangement, I think the TV is way too high on the wall. Watching a football game would give you some serious neck pain.

The bedroom area is on the right side of the unit. The bathroom is on the right side of this picture.

The bathroom.

Through the bathroom is a spacious closet.
Next up, the two bedroom.

The entrance is actually around the corner on the left. To the right, there is a storage room and water heater.

The kitchen is on the right, the entrance is on the far right, the master bedroom is the first left, the second bedroom is the second left, and the guest bathroom is straight ahead.

This is the natural style.

The ceilings of the living room are an extra foot and a half taller at 12.5′.

The master bedroom is fairly narrow,

but it does have a master bathroom of the same width, and yet another spacious closet.

Here is the second bedroom. It has a small closet and shares the guest bathroom.

This unit has a large patio. Here is a picture from outside.
A few more comments.
The community building is quite remarkable. On the first floor, there is a 6,000 square foot fitness center that includes locker rooms, a spinning/yoga room, and plasma HDTVs. The second floor is a lounge area with a private home theater, meeting room, and patio. The third floor has year round heated pool and rooftop, complete with a fire pit and two hot tubs. We posted numerous photos of the building after its opening last year.
In addition to the community building, costs covered by the homeowners dues include water, gas, and recycling/trash. Site amenities include underground parking and an on-site manager. Tip of the hat to them for including eco-passes (bus passes) for every resident and a community bicycle program.
Expect a post on sales and availability shortly, with comparisons to the data we obtained from last year.
—-
Want to get blog updates via email? Click HERE.
Ready to buy or sell? Schedule an appointment or call 303.746.6896.
You can also like our Facebook page or follow us on Twitter.
As always, your referrals are deeply appreciated.
—
The ideas and strategies described in this blog are the opinion of the writer and subject to business, economic, and competitive uncertainties. We strongly recommend conducting rigorous due diligence and obtaining professional advice before buying or selling real estate.
The Peloton – Photo Tour and Impressions
by Osman Parvez
—-
Last month, residents finally started moving into The Peloton.
With phase one’s recent completion, we headed down to The Peloton to take a look at a few units. Phase one includes the two east buildings with about 200 residential units, and the three floor community building.
Shots of the exterior were posted with the development map update, and we’ve posted two new sets of the interiors of a loft and two bedroom. Note that the units do not come furnished. The loft is 956 square feet and priced at $409,400. The two bedroom is 1,673 square feet and priced at $661,400. In addition, the homeowners dues are $3.35 per year per square foot. That’s $214 per month for the loft and $467 per month for the two bedroom.
From the 42 pictures on Flickr, it’s my pleasure to give a brief photo tour.
First off, the loft.

After walking in, turn immediately to the left and you’ll find the kitchen area. The first thing I noticed was the exposed, concrete ceilings. The main room of all of the lofts have this in common. It made the unit seem a bit more spacious, and in my opinion didn’t detract from it aesthetically. Every unit comes in an amber, natural, driftwood, or impala style that dictates the colors of the wood and 1″ granite counter tops. This is amber.

Here is the living room area with windows and fireplace. In this arrangement, I think the TV is way too high on the wall. Watching a football game would give you some serious neck pain.

The bedroom area is on the right side of the unit. The bathroom is on the right side of this picture.

The bathroom.

Through the bathroom is a spacious closet.
Next up, the two bedroom.

The entrance is actually around the corner on the left. To the right, there is a storage room and water heater.

The kitchen is on the right, the entrance is on the far right, the master bedroom is the first left, the second bedroom is the second left, and the guest bathroom is straight ahead.

This is the natural style.

The ceilings of the living room are an extra foot and a half taller at 12.5′.

The master bedroom is fairly narrow,

but it does have a master bathroom of the same width, and yet another spacious closet.

Here is the second bedroom. It has a small closet and shares the guest bathroom.

This unit has a large patio. Here is a picture from outside.
A few more comments.
The community building is quite remarkable. On the first floor, there is a 6,000 square foot fitness center that includes locker rooms, a spinning/yoga room, and plasma HDTVs. The second floor is a lounge area with a private home theater, meeting room, and patio. The third floor has year round heated pool and rooftop, complete with a fire pit and two hot tubs. We posted numerous photos of the building after its opening last year.
In addition to the community building, costs covered by the homeowners dues include water, gas, and recycling/trash. Site amenities include underground parking and an on-site manager. Tip of the hat to them for including eco-passes (bus passes) for every resident and a community bicycle program.
Expect a post on sales and availability shortly, with comparisons to the data we obtained from last year.
—-
Want to get blog updates via email? Click HERE.
Ready to buy or sell? Schedule an appointment or call 303.746.6896.
You can also like our Facebook page or follow us on Twitter.
As always, your referrals are deeply appreciated.
—
The ideas and strategies described in this blog are the opinion of the writer and subject to business, economic, and competitive uncertainties. We strongly recommend conducting rigorous due diligence and obtaining professional advice before buying or selling real estate.
Share This Listing!
More about the author
Osman Parvez
Owner & Broker at House Einstein as well as primary author of the House Einstein blog with over 1,200 published articles about Boulder real estate. His work has appeared in the Wall Street Journal and Daily Camera.
Osman is the primary author of the House Einstein blog with over 1,200 published articles about Boulder real estate. His work has also appeared in many other blogs about Boulder as well as mainstream newspapers, including the Wall Street Journal and Daily Camera. Learn more about Osman.
Work with
House Einstein
Thinking about buying or selling and want professional advice?
Call us at 303.746.6896
Your referrals are deeply appreciated.













